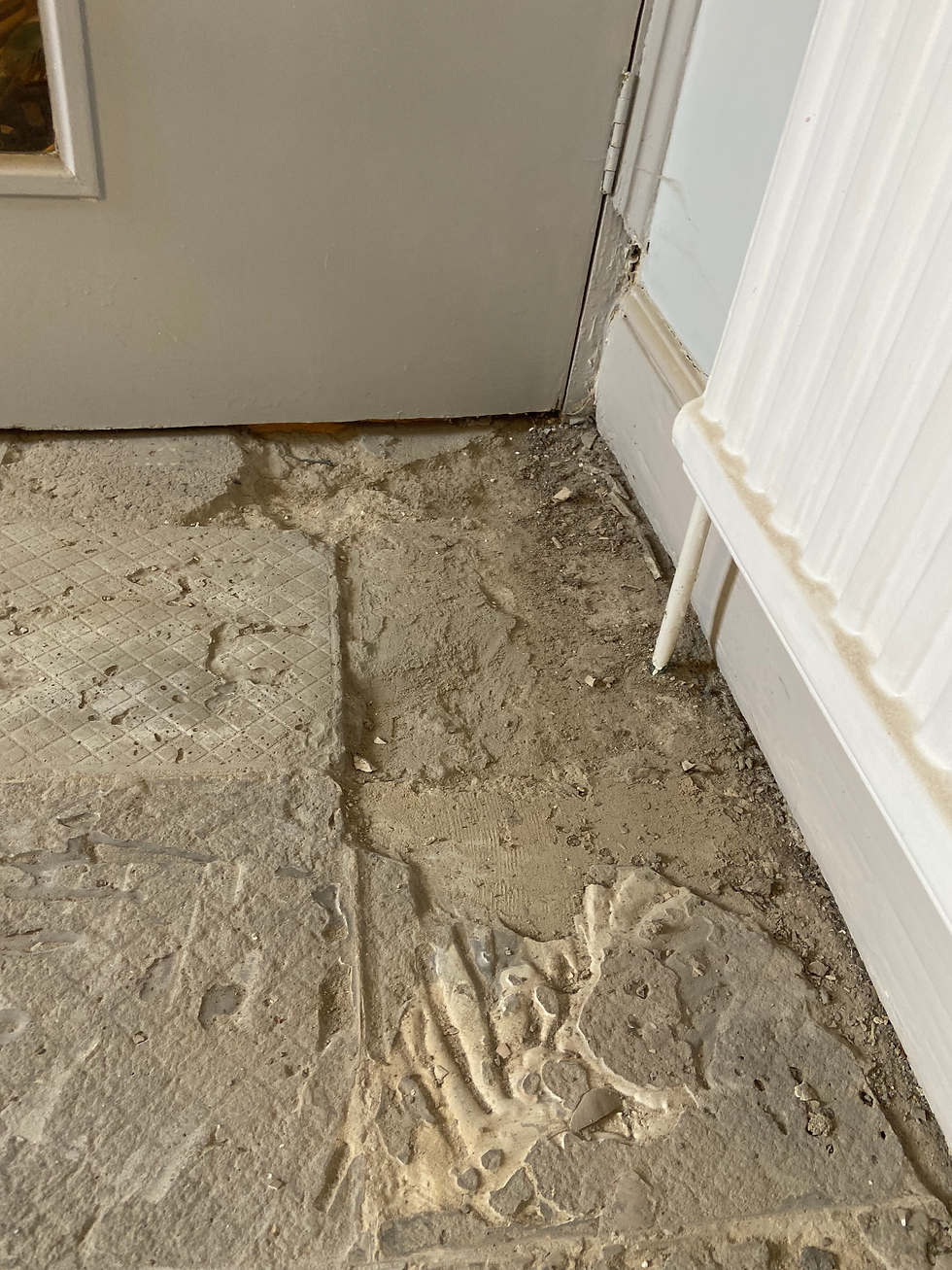Floor Screed Cost In London
- h455an
- Jun 12, 2024
- 4 min read
Updated: Feb 6
Welcome to Brockley Builders, your trusted partner for construction and renovation in London. In this detailed guide, we'll explore the intricate process of floor screeding, including tasks involved, potential challenges, necessary permissions, and estimated costs. High-quality floor screeding is essential for creating a level, durable surface that can support new kitchen cabinets from top brands like Wren, Howdens, or Wickes. Let's get started!

Floor Screeding Contractors
Tasks Involved in Floor Screeding
Before starting any work, our professional team performs a detailed on-site assessment to determine the extent of the project and ensure that all preparations are in place. This critical step ensures that the floor screeding is executed to the highest standards, providing a perfect base for your new kitchen.
Site Assessment and Safety Precautions: Our team conducts a thorough evaluation to understand the existing floor conditions and identify any potential challenges. Ensuring safety and precision is paramount during this process. Removing Floor Tiles: If the existing floor is tiled, the removal of floor tiles is a crucial step. Our team carefully removes the old tiles and adhesive to expose the subfloor. This process involves:
Protecting Surrounding Areas: We cover countertops, cabinets, and other fixtures to protect them from debris.
Tile Removal: Using specialized tools, we remove the tiles, taking care to avoid damaging the subfloor.
Adhesive Removal: The old adhesive is thoroughly scraped off to ensure a clean and even subfloor, ready for the next steps.
Preparing the Subfloor: The first step in floor screeding involves preparing the subfloor. This includes cleaning, leveling, and repairing any imperfections to create a smooth and even base. Additionally, applying a high-quality primer to the subfloor is essential. The primer helps to improve the adhesion of the self-levelling compound, ensuring a strong bond and preventing future issues.
Applying Self-Levelling Compound: We use high-quality self-levelling compounds to create a perfectly level surface. This compound is poured over the subfloor and spread evenly to ensure a smooth finish.
Curing and Drying: After applying the self-levelling compound, it needs to cure and dry properly. This process can take several hours to a few days, depending on the compound used and the environmental conditions.
Final Inspection and Preparation for Kitchen Installation: Once the screed has dried, our team conducts a final inspection to ensure a flawless finish. The floor is now ready for the installation of new kitchen cabinets from Wren, Howdens, or Wickes.
Potential Problems and Challenges
Subfloor Condition: The condition of the subfloor can significantly impact the screeding process. Cracks, holes, or uneven surfaces need to be addressed before applying the screed.
Moisture Issues: Excessive moisture in the subfloor can affect the curing process of the screed. Proper moisture barriers and checks are essential to prevent issues.
Level Precision: Achieving a perfectly level surface requires precision and expertise. Any deviations can affect the installation of kitchen cabinets and flooring.

Permissions and Building Regulations
Before commencing floor screeding, it’s important to understand any necessary permissions and building regulations. Generally, minor screeding projects do not require formal permissions, but here are some considerations:
Planning Permission: Typically, planning permission is not required for floor screeding unless it involves significant structural changes to the property..
Floor Screeding Costs in London
Understanding the costs involved in floor screeding helps in effective budgeting. Here’s an overview of the potential costs:
Professional Fees: This includes labor costs for our skilled team and any additional expertise required. Professional fees typically range from £200 to £800.
Materials and Supplies: The cost of self-levelling compounds, primers, and other materials varies based on the quality and quantity needed. Expect to spend between £100 and £800 on materials.
Subfloor Preparation and Repairs: If there are underlying issues with the subfloor, additional costs may be incurred for preparation and repairs. This can range from £50 to £200.
Overall, the total cost for floor screeding in London usually falls between £350 (for a small 3.5m by 2.5m area) and £2,000 for much larger areas. These are general estimates, and the actual cost may vary based on the complexity of the project and the materials chosen.
For a precise assessment, it’s advisable to request a detailed quote from Brockley Builders.
FAQs about Floor Screeding Contractors in London
What is involved in floor screeding? Floor screeding involves preparing the subfloor, applying a primer, applying a self-levelling compound, allowing it to cure and dry, and ensuring a perfectly level surface for new installations.
Why is floor screeding important for kitchen renovations? A properly screeded floor provides a level and durable base for installing new kitchen cabinets, ensuring stability and longevity.
How much does floor screeding cost? Costs vary depending on the project size, subfloor condition, and materials used. On average, expect to pay between £350 and £2,500.
Do I need planning permission for floor screeding? Generally, planning permission is not required for floor screeding unless it involves significant structural changes to the property.
How long does floor screeding take? The screeding process, including preparation, application, and drying, typically takes between 1 to 3 days, depending on the project scope and environmental conditions.
Can I screed a floor myself? While minor screeding can be done yourself, professional expertise ensures the job is done correctly and prevents future issues.
What are the benefits of professional floor screeding? Professional screeding ensures a perfectly level and durable surface, essential for supporting new kitchen cabinets and flooring.
For more information or to request a quote, contact Brockley Builders. We’re here to assist you with all your floor screeding needs, ensuring your kitchen renovation is successful, stylish, and structurally sound.










Comments